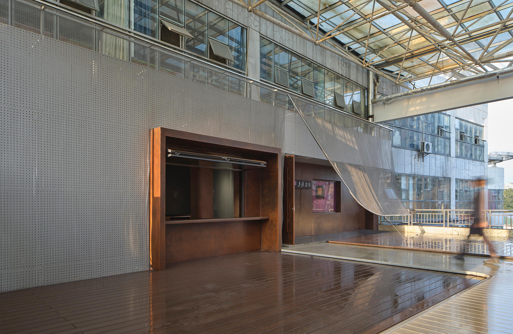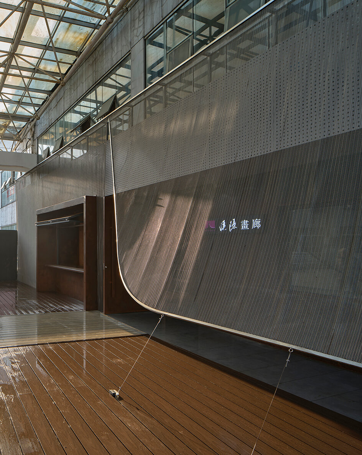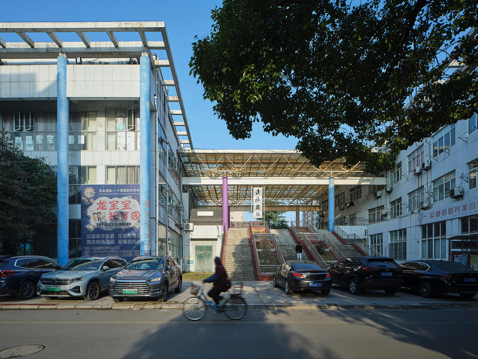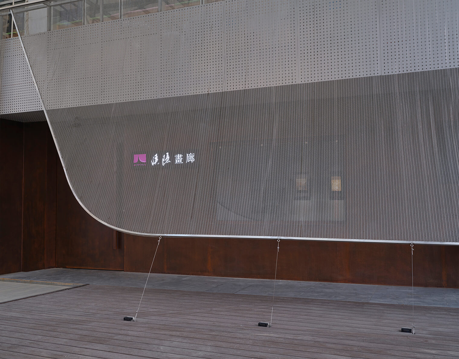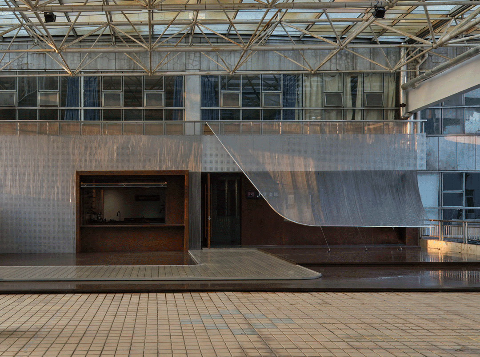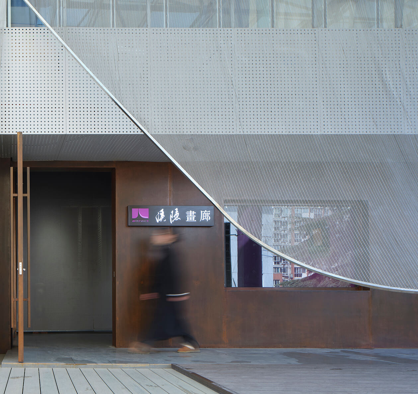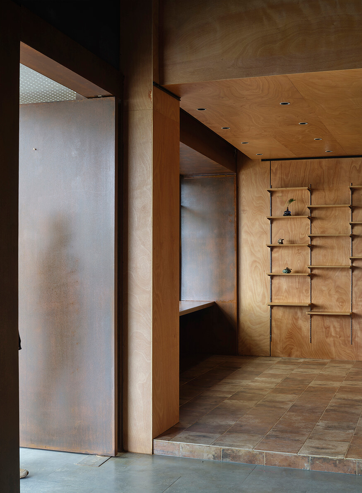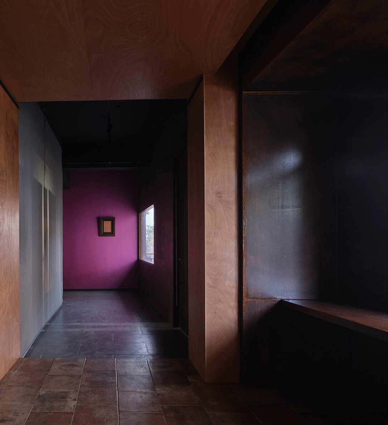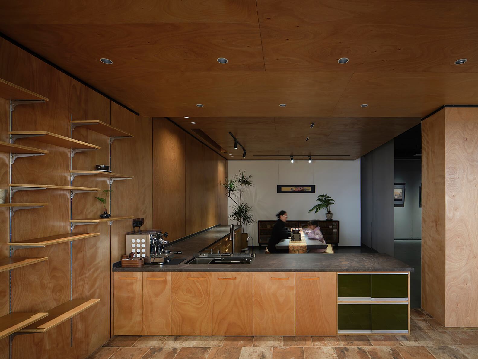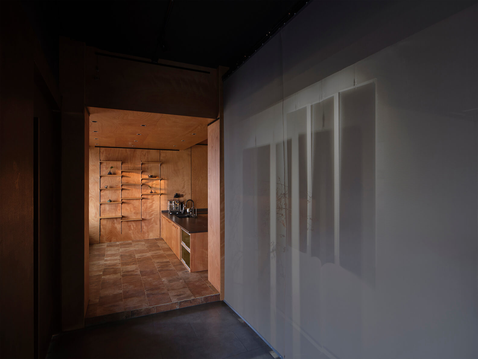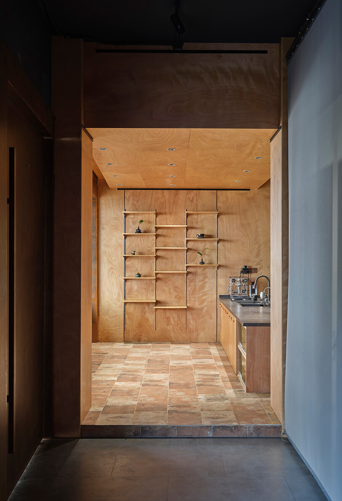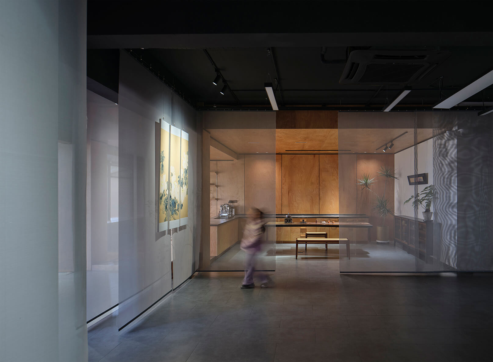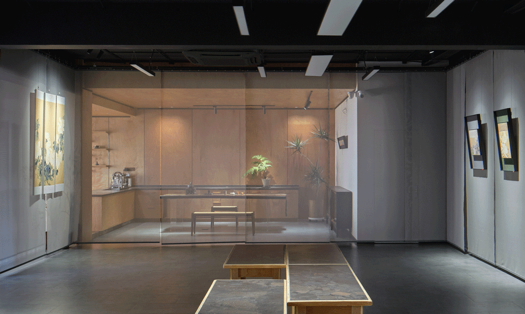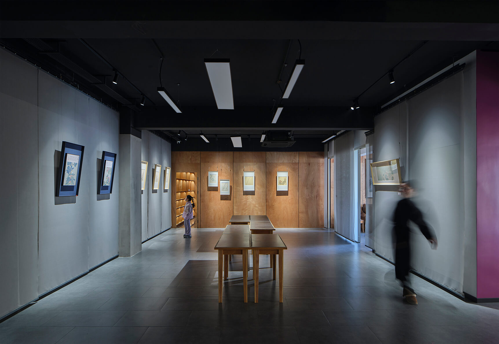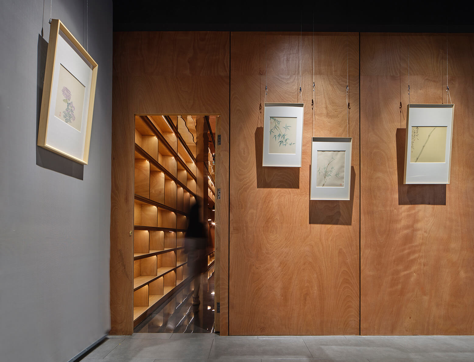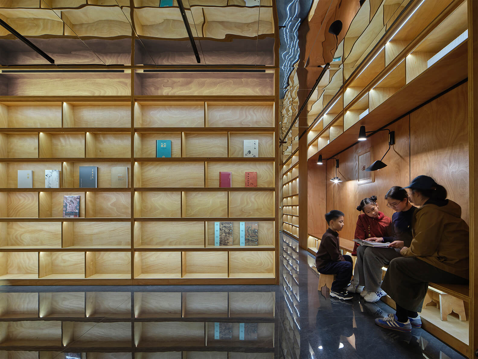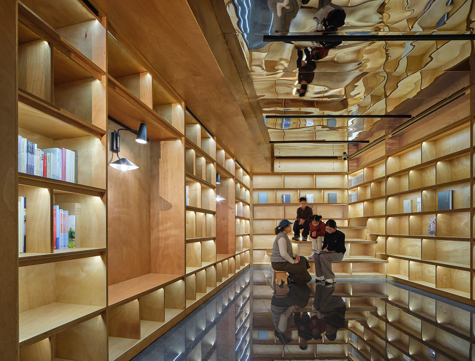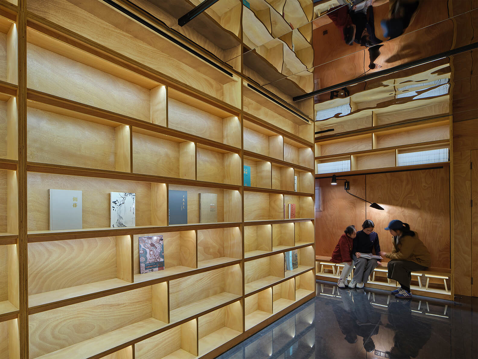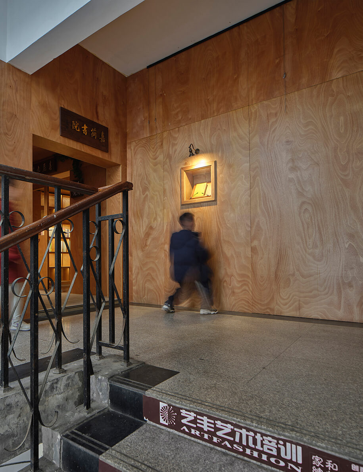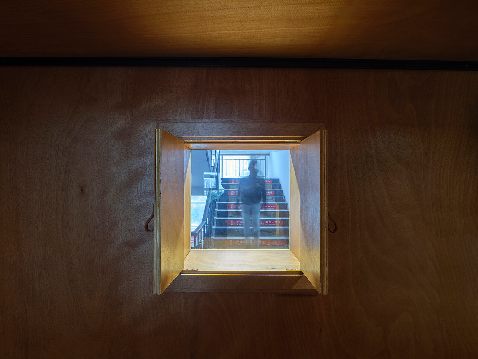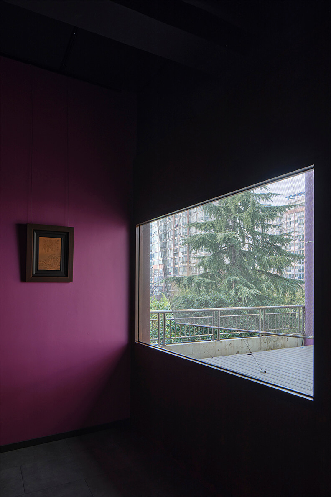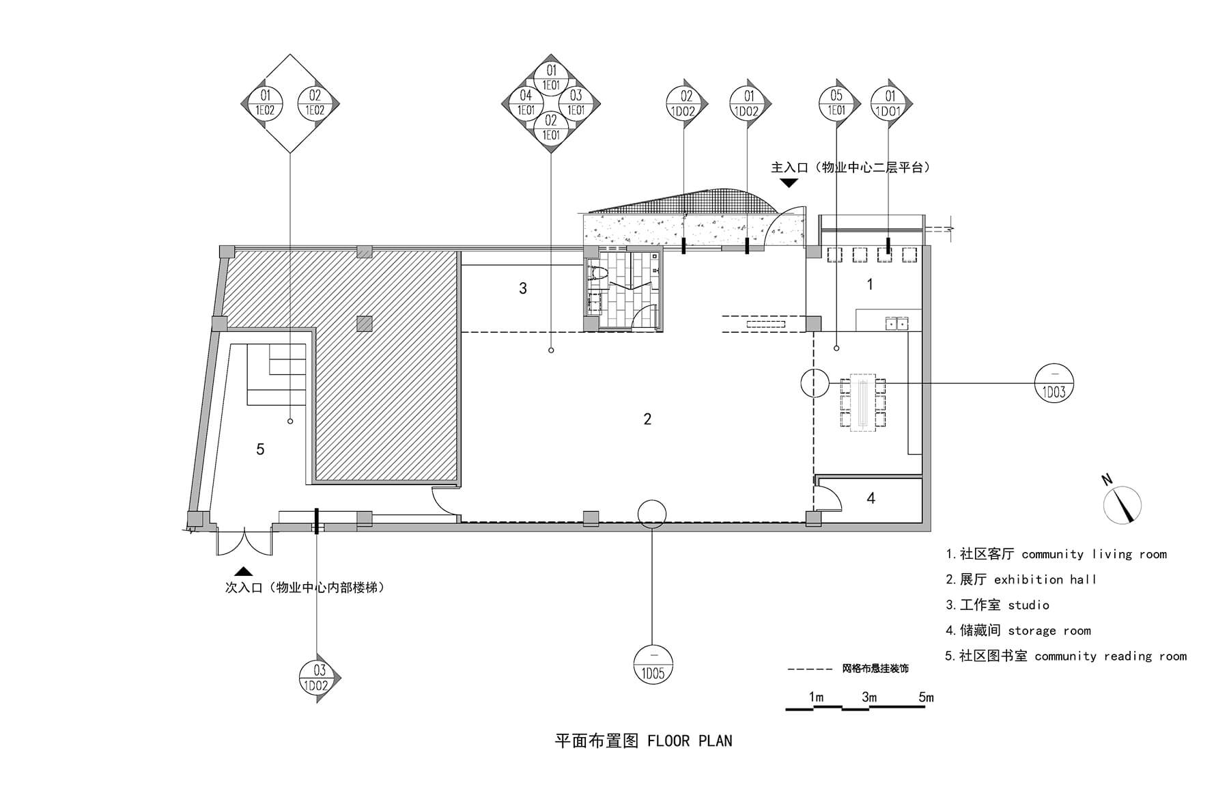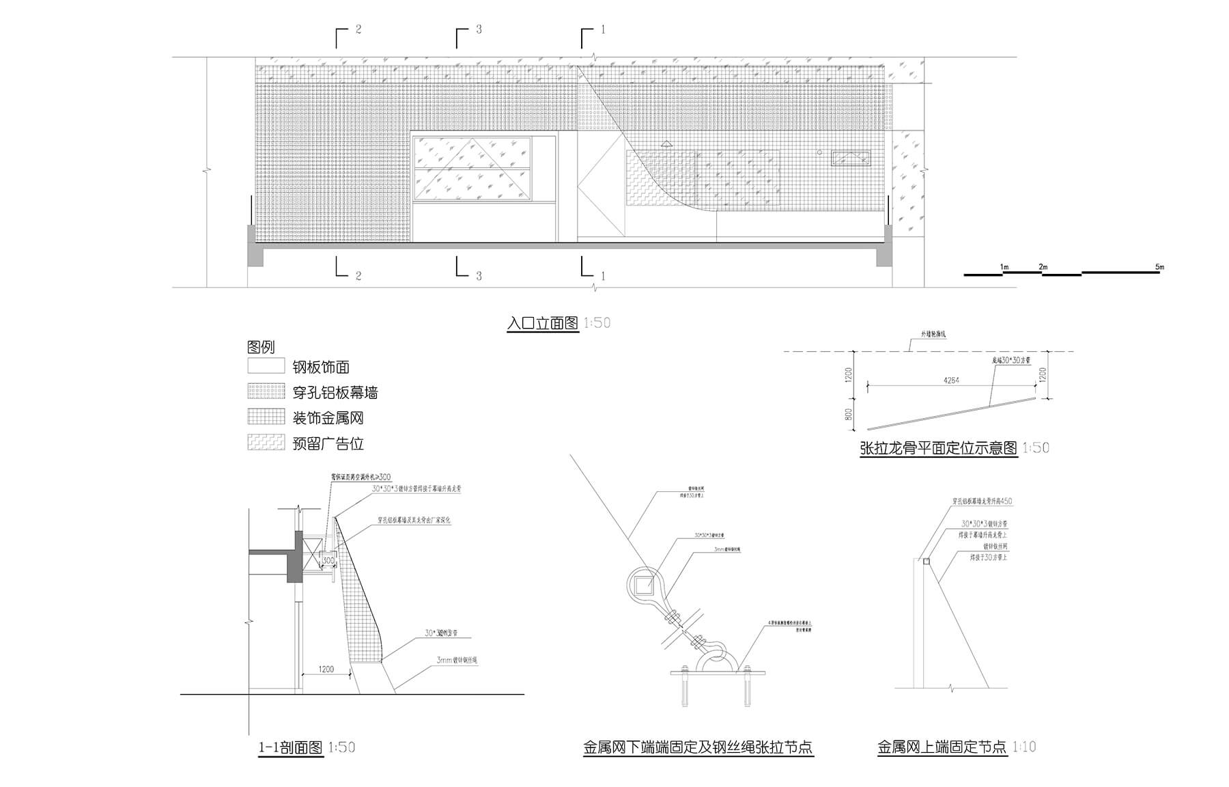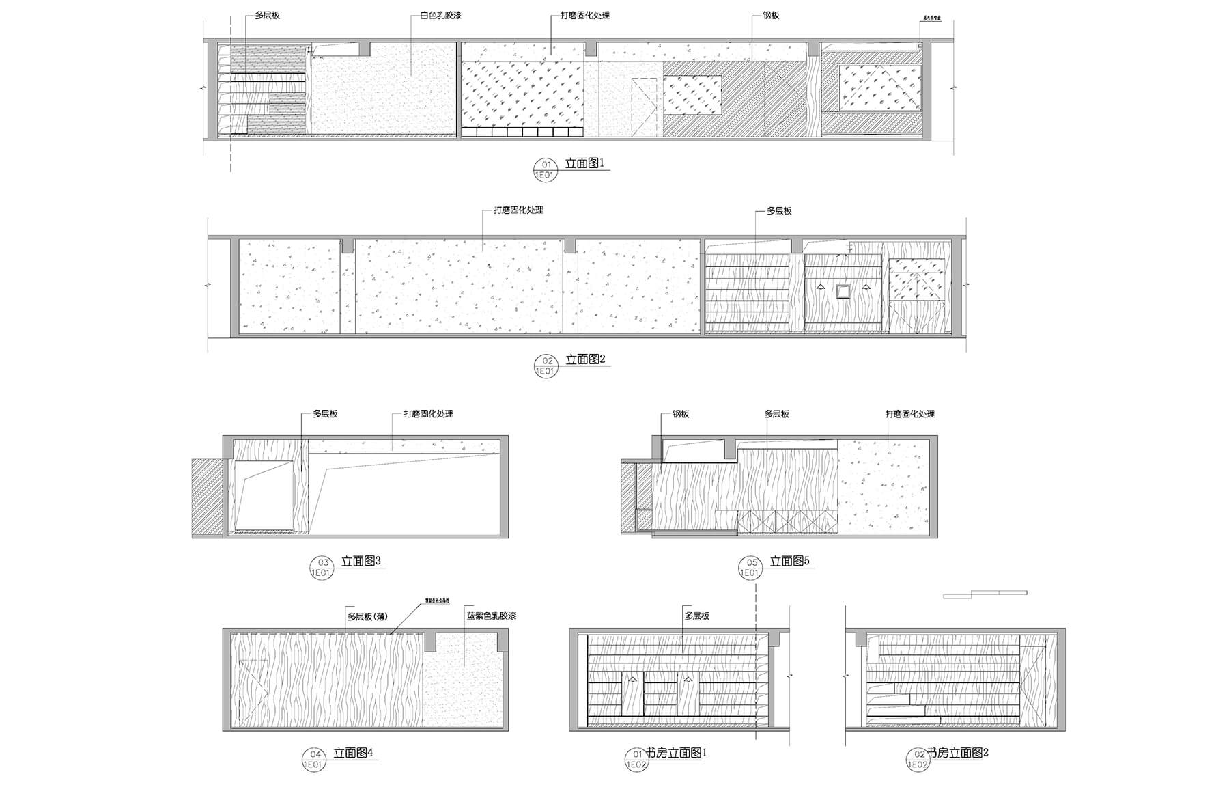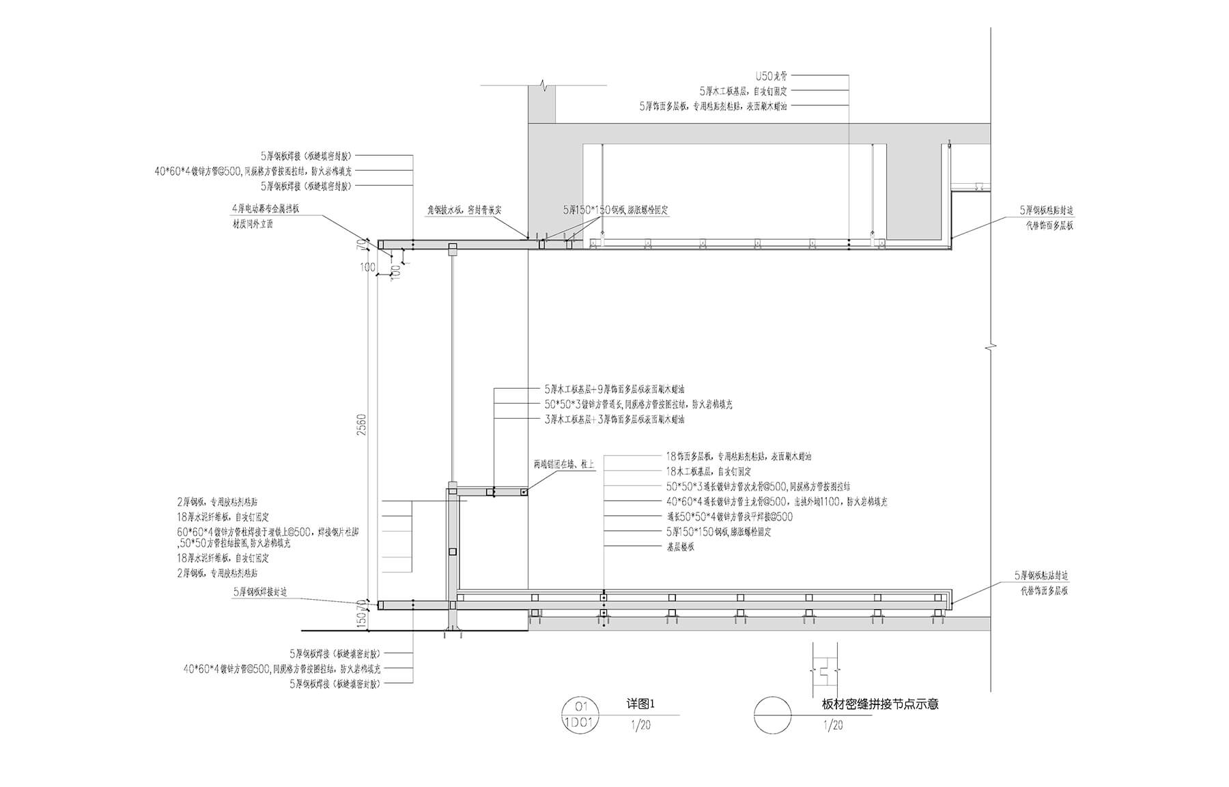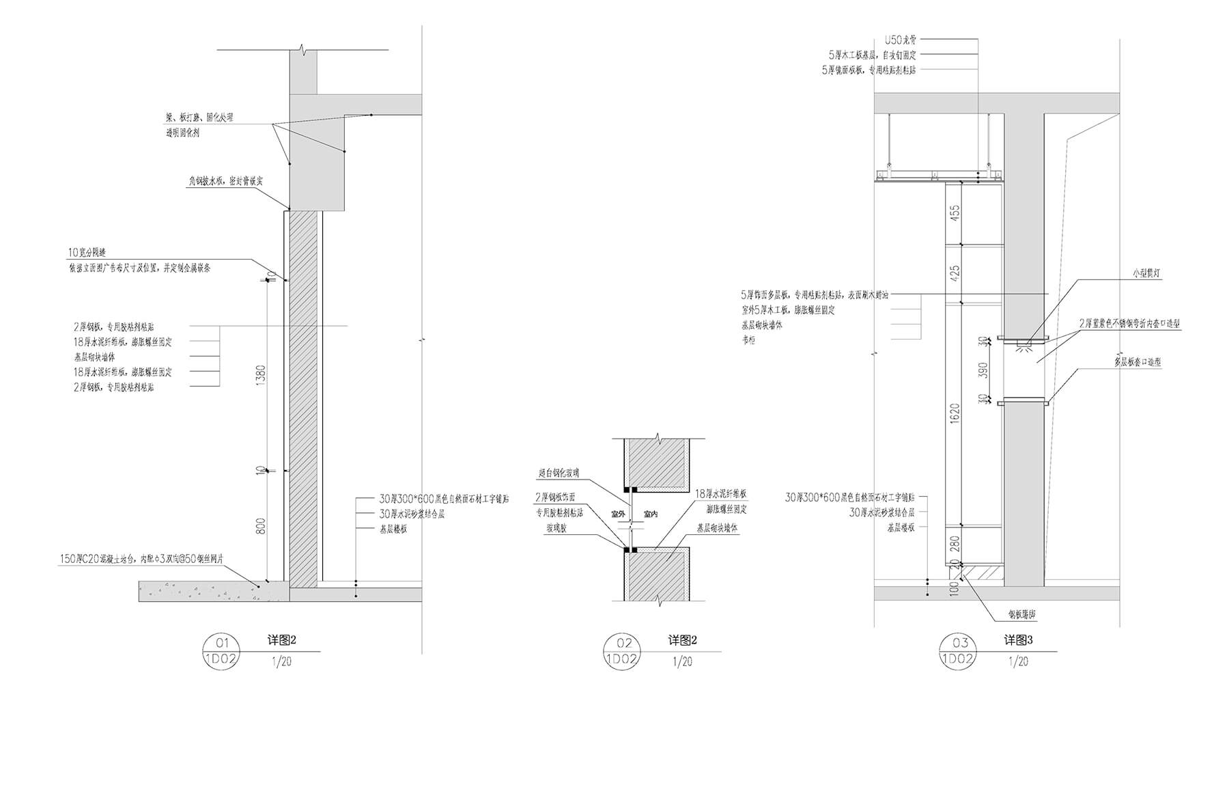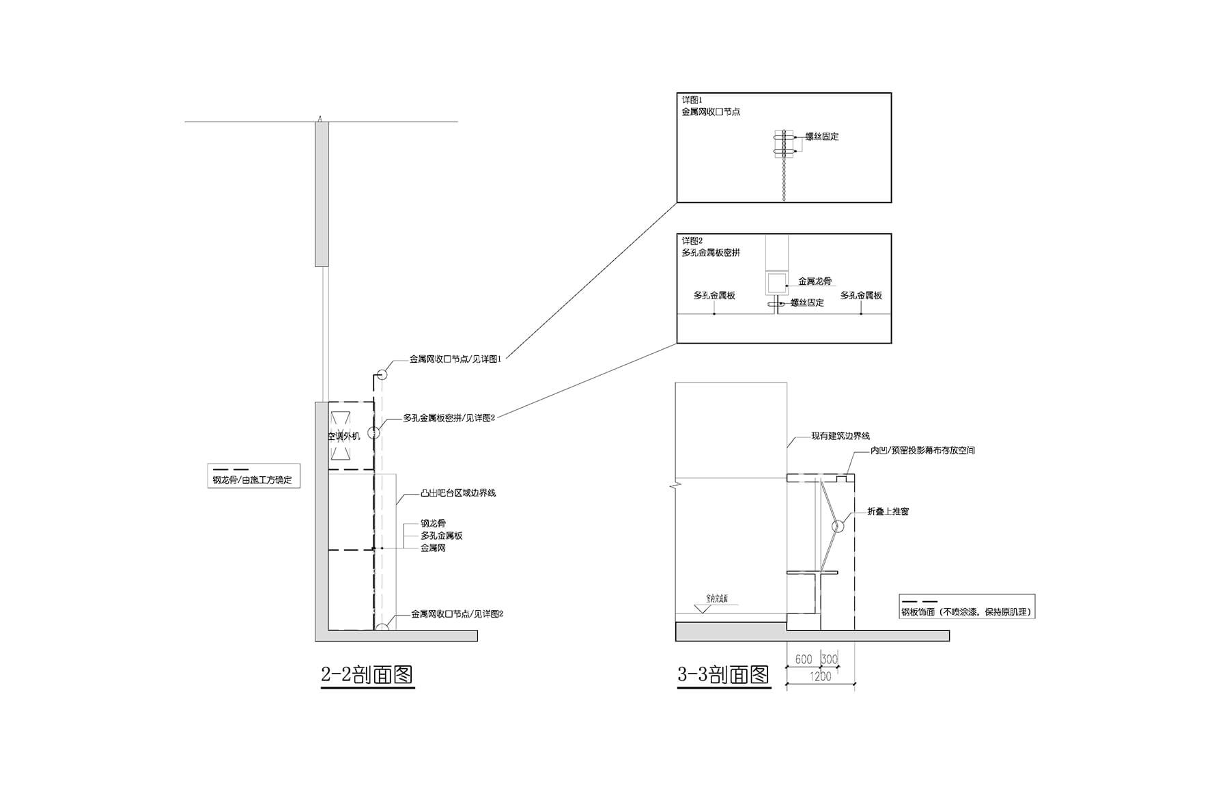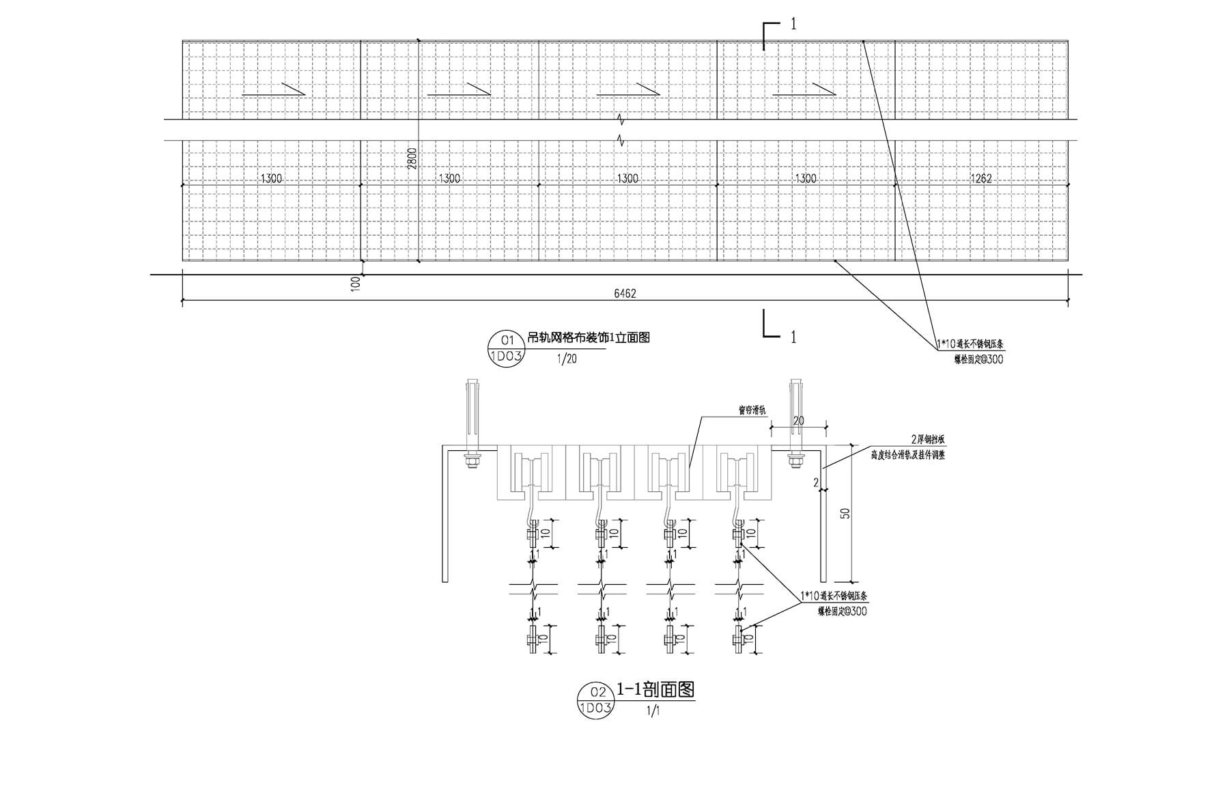


Email:info@rengarch.com

宜兴溪隐画廊,隐于社区的艺术空间
项目完成年份:2024.6
建筑面积:235㎡
项目地址:江苏省无锡市宜兴市阳泉中路家和花园物业中心二楼
设计:礽建筑+关念工斯
设计团队: 章礽然,施新桐, 邢鹤鸣
委托方(公司名称): 宜兴溪隐画廊
结构设计(公司名称): 赵振旺
施工方(公司名称): 毕工团队
摄影师: 吕博
江苏省无锡市宜兴市位于苏浙皖三省交界处,太湖西岸。
这座城市围绕一片名为“氿”的水域展开。“氿”的地理类型比湖大,比河小,是当地独有的水域名称,并承载了城市的历史记忆。除了自然与地域,深厚的历史与人文是其重要特征,宜兴自古有崇文重教,兴建书院办学的传统,反映在古代的名士以及近现代大家。同时,因独特的土壤成分以及人文历史,紫砂陶制技艺成为这座城市重要的文化特色。
溪隐,取自“溪边隐去”之意。溪隐画廊位于宜兴市阳泉中路一处老小区家和花园的物业中心内。作为小区中的三层公共建筑,包含了服务社区的一些配套功能,比如托育、培训、美容、洗衣等。
从城市到社区,城市地方性的回应,老旧小区的文化空间提升,传统人文气质在当代的延续等这些课题都是我们这一次设计中思考良多的地方。
在社区里做一个画廊
最开始接到项目任务书的时候,业主希望在社区里营造一处画廊空间。相较于画廊在艺术区或者其他商业区,在社区之中的画廊我们会更多的考虑到与当地居民及场所的交融。
首先是功能上的考虑,不能只做一个艺术空间,而是更多的考虑如何让当地居民日常且亲切地走进。所以我们除了展厅本身的功能外,又增加了社区客厅及图书室的功能。这两个功能本身就是居民日常容易进入的场所,通过这样的空间过渡,逐步引发人群走进展厅空间。
其次是新与旧的界面处理,“怎么去面对一个老旧小区”,将人文的温度传递到一个场所之中。 “吸引”与“打开”是我们想到的空间策略,同样也希望这样的手法,可以激发老旧小区的积极性。
直立的柱杆
画廊主入口位于物业中心二楼,需通过大约四十级台阶拾级而上,本身带有了一种仪式感。 通过设计,我们希望画廊可以吸引到日常路过的社区居民,于是我们在大平台中间设计了一高约五米的钢构立架,并通过四块弧形穿孔金属板拼搭,溪隐画廊的书法呈现于金属板之上。
立面像书卷一样打开
溪隐画廊是一个从社区书院出发,而展开的艺术空间。书法、绘画这些书卷气息本身就是这个画廊的DNA。
入口设计上,我们希望外立面如同一幅轻盈的书卷,恰好被风掀开而自然形成一个近45度斜角的入口,入口面对社区开放。
书卷的材料通过金属网来表达,也是传统意向的当代表达。通过张拉的结构形式,升起来的金属网顶部高约四米五,底部高度与地面脱开一米,并通过钢丝绳与地面链接。金属网在光照下产生了波光粼粼的视觉效果,同样也让人联想到“氿”这一宜兴特有的地理产物和水域类型,呼应城市地方性特征。
轻与重
立面继续递进,下一层界面通过锈蚀钢板营造画廊的入口空间,与银色的金属网产生材料的轻重对比。锈蚀钢板的深棕色效果及材料质感与当地特有的“紫砂”陶土特性产生关联,呼应城市地方性特征,表达宜兴人文历史的深厚积淀。
灵动展厅
走进展厅的内部,在原本坚固的墙面之上,我们希望增加一层书卷感的柔性界面,界面同样也可以作为艺术作品的承托及视觉背景面。
设计采用约三米高一米五宽的pvc柔性网格布材料从顶部进行悬挂。柔性材料本身也赋予了空间的更多可能性,推拉之间让空间可开可合,根据功能的需求产生不同的私密与公共场所。
展厅顶部周圈布置轨道吊轨,方便灵活移动和增换绘画作品。
社区客厅
靠近物业中心二层平台的空间,布置为“社区客厅”,可以承载茶饮、咖啡以及紫砂艺术品展示等功能。立面的界面为可以打开的窗口休闲空间,希望空间能表达出一种开放包容的态度,融入社区,激发活力。
空间中我们采用了约一米宽的柳桉木多层板饰面,其材质纹理和质感配合锈蚀钢板形成静谧的空间氛围。
老小区的回盼
在空间的平面布局上有两个开口:一个是物业中心二层平台上的室外主入口,另外一个则是在物业中心内部楼层的入口。我们在思考后者的入口设计时,一是希望能通过一个内外统一的木板立面表达出空间的延续性;另外通过打开一个五十厘米长宽的窗口作为开口,提供了内外视线交流的可能,吸引社区居民进入图书室。
社区图书室
图书室也是小区居民日常会走进的地方。设计通过顶部镜面效果的设计将空间放大,并置入台阶空间作为开放的座位。墙面整体布置为书墙,并随着路径一直延申到画廊空间。这样的空间构思也是希望逐步引导居民走到一个艺术的场域之中。
Yixing Xiyin Gallery, an art space hidden in the community
Yixing City is located at the junction of Jiangsu, Zhejiang and Anhui provinces, on the west bank of Taihu Lake.
The city revolves around a body of water called "氿". The geographical type of "氿" is larger than a lake and smaller than a river. It is a unique name for the local waters and carries the historical memory of the city. In addition to nature and region, profound history and humanities are its important characteristics. Yixing has a tradition of respecting education and building academies since ancient times, which is reflected in the ancient celebrities and modern masters. At the same time, due to the unique soil composition and humanities history, the purple clay pottery technique has become an important cultural feature of this city.
Xiyin, taken from the meaning of "hiding by the stream". Xiyin Gallery is located in the property center of Jiahe Garden, an old community on Yangquan Middle Road, Yixing City. As a three-story public building in the community, it includes some supporting functions for serving the community, such as childcare, training, beauty, laundry, etc.
From the city to the community, the local response of the city, the improvement of the cultural space of the old community, the continuation of the traditional humanistic temperament in the contemporary era, these topics are the places we have thought a lot about in this design.
Build a gallery in the community
When we first received the project assignment, the owner hoped to create a gallery space in the community. Compared with galleries in art districts or other commercial areas, we will consider more about the integration with local residents and places in the community.
First of all, it is a functional consideration. In addition to designing an art space, we also need to consider how to let local residents walk in daily and friendly. So in addition to the function of the exhibition hall itself, we have added the functions of the community living room and library. These two functions are places that residents can easily enter on a daily basis. Through such a spatial transition, people are gradually attracted to walk into the exhibition hall space.
The second is the interface processing between the new and the old, "how to face an old community", and convey the warmth of humanity to a place. "Attract" and "open" are the spatial strategies we thought of, and we also hope that such a method can stimulate the enthusiasm of the old community.
Vertical columns
The main entrance of the gallery is located on the second floor of the property center. It takes about 40 steps to climb up, which itself has a sense of ritual. Through design, we hope that the gallery can attract community residents who pass by every day, so we designed a steel frame about five meters high in the middle of the large platform, and assembled it through four curved perforated metal plates. The calligraphy of Xiyin Gallery is presented on the metal plates.
The facade opens like a scroll
Xiyin Gallery is an art space that starts from the community study room. Calligraphy, painting and other bookish atmospheres are the DNA of this gallery.
In terms of entrance design, we hope that the facade is like a light scroll, which is just opened by the wind and naturally forms an entrance with an angle of nearly 45 degrees, which is open to the community.
The material of the scroll is expressed through the metal mesh, which is also a contemporary expression of traditional intentions. Through the tensioned structural form, the top of the raised metal mesh is about four and a half meters high, and the bottom is one meter away from the ground, and is connected to the ground through steel wire ropes. The metal mesh produces a shimmering visual effect under the light, which also reminds people of the "氿", a unique geographical product and water type in Yixing, responding to the local characteristics of the city.
Light and Heavy
The facade continues to progress, and the next layer of the interface creates the entrance space of the gallery through the rusted steel plate, which creates a light and heavy contrast with the silver metal mesh. The dark brown effect and material texture of the rusted steel plates are associated with the characteristics of the local "purple sand" pottery, echoing the local characteristics of the city and expressing the profound accumulation of Yixing's cultural history.
Exhibition Hall
Walking into the interior of the exhibition hall, we hope to add a layer of soft surface with a bookish feel on the original solid wall, which can also serve as a support and visual background for artworks.
We use PVC flexible mesh cloths about three meters high and one and a half meters wide to hang from the top. The flexible material itself also gives the space more possibilities. The space can be opened or closed by pushing and pulling, creating different private and public places according to functional requirements.
The track hanging rails are arranged around the top of the exhibition hall to facilitate flexible movement and replacement of paintings.
Community Living Room
The space near the second-floor platform of the property center is arranged as a "community living room" that can accommodate functions such as tea space, coffee room, and purple sand art exhibitions. The interface of the facade is an open window leisure space. It is hoped that the space can express an open and inclusive attitude, integrate into the community, and stimulate vitality.
In the space, we used Eucalyptus multi-layer boards about one meter wide for veneer finishing. Its texture combined with the rusted steel plates create a quiet spatial atmosphere.
Looking back at the old community
There are two openings in the spatial layout: one is the main outdoor entrance on the second floor platform of the property center, and the other is the entrance on the inner floor of the property center. When we were thinking about the entrance design of the latter, we hoped to express the continuity of the space through a unified wooden facade inside and outside; in addition, by opening a 50-centimeter-long and wide window as an opening, it provides the possibility of visual communication between the inside and outside, attracting community residents to enter the reading room.
Community Reading Room
The reading room is also a place where community residents visit on a daily basis. The space is enlarged by the top mirror effect design and the step space is placed as an open seat. The wall is arranged as a book wall, and it extends along the path to the gallery space. This spatial conception is also hoped to gradually guide residents to an artistic field.

