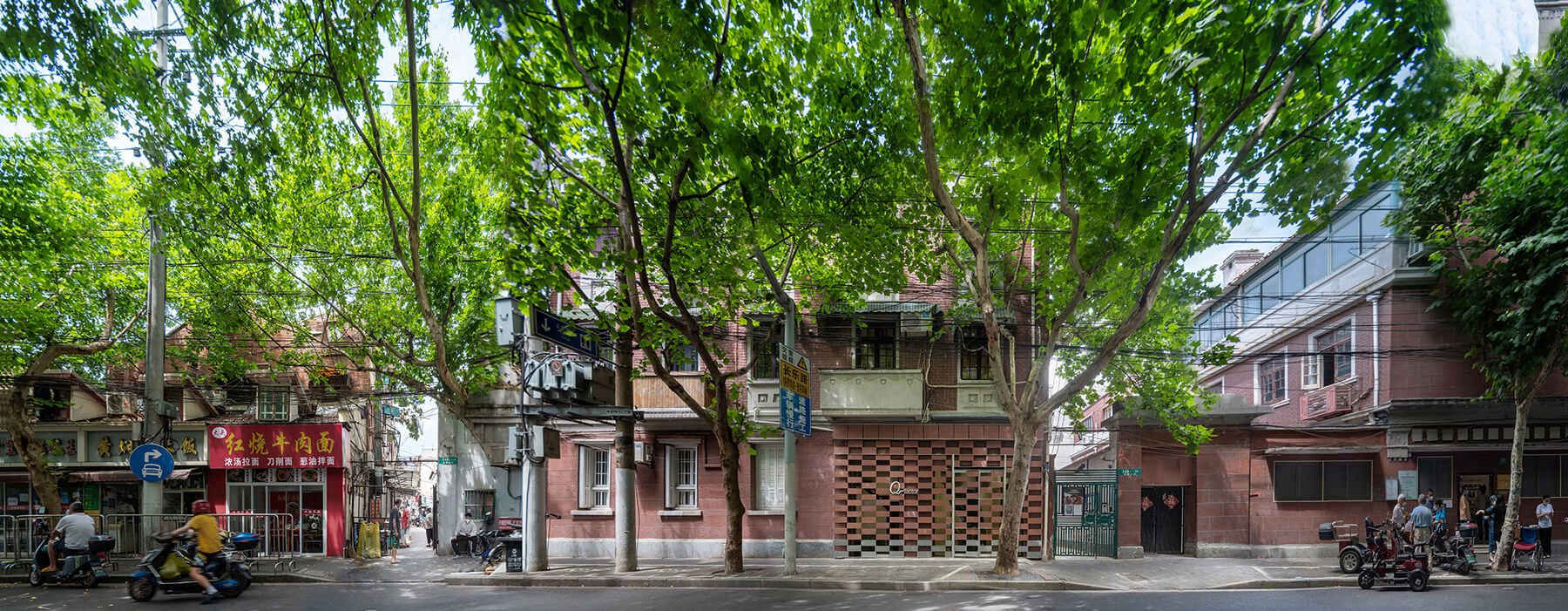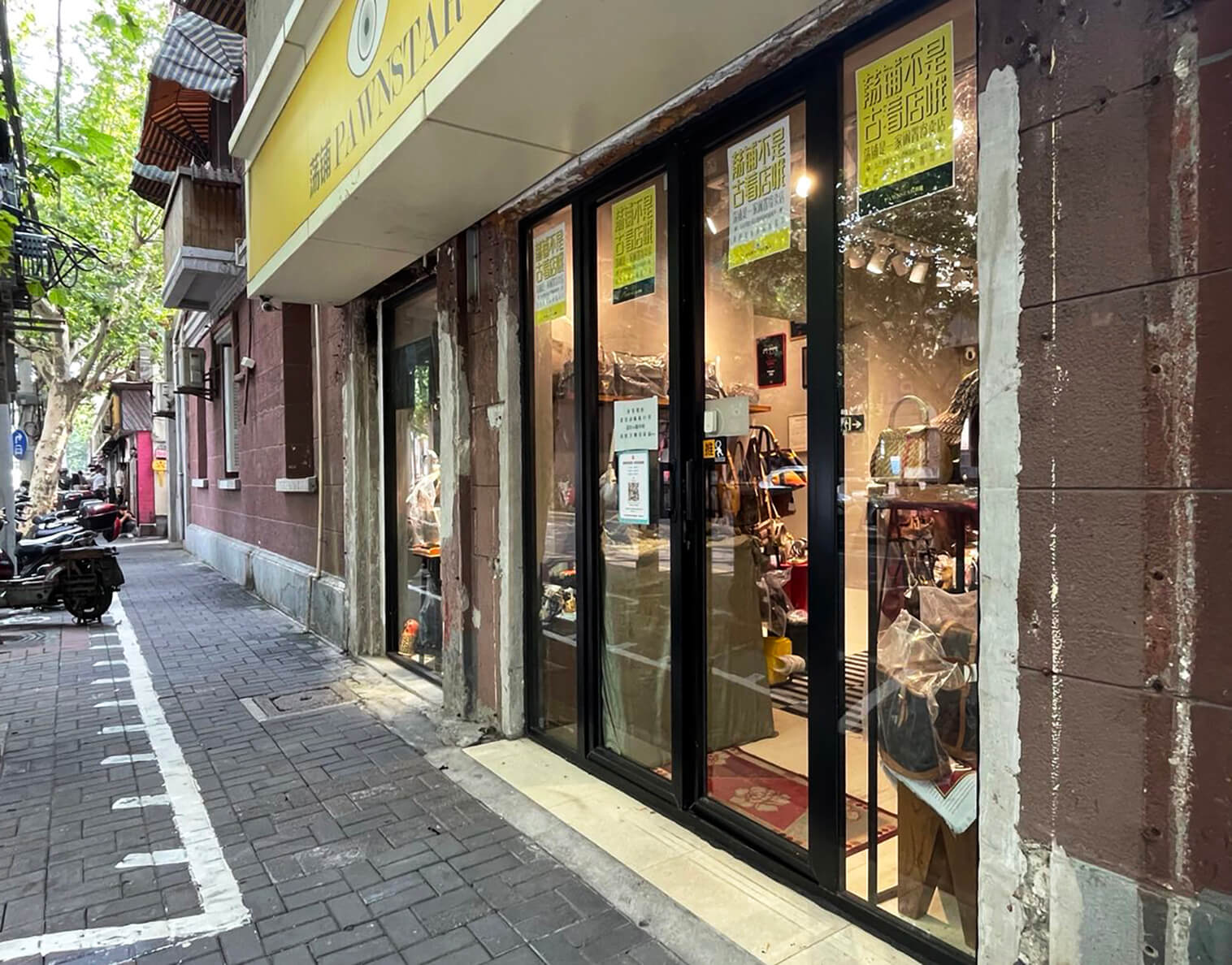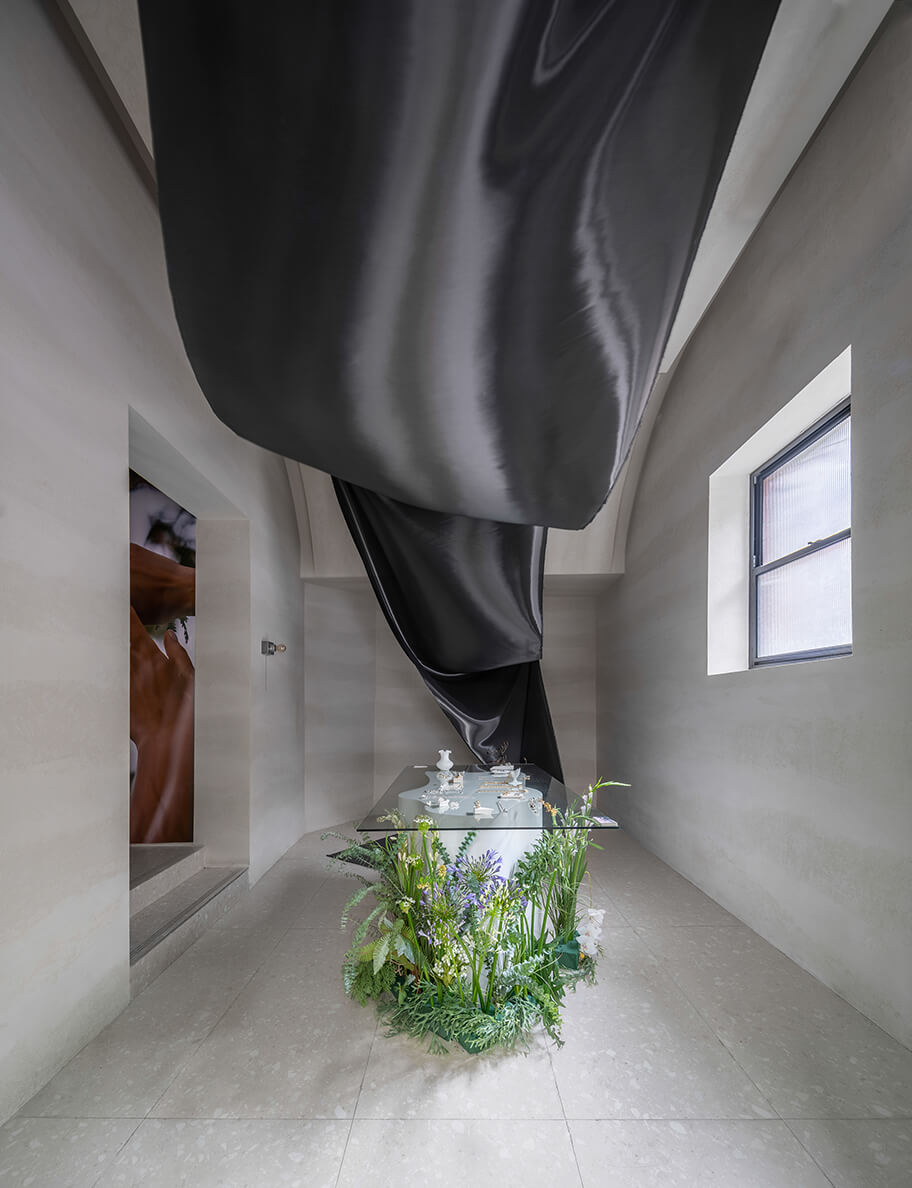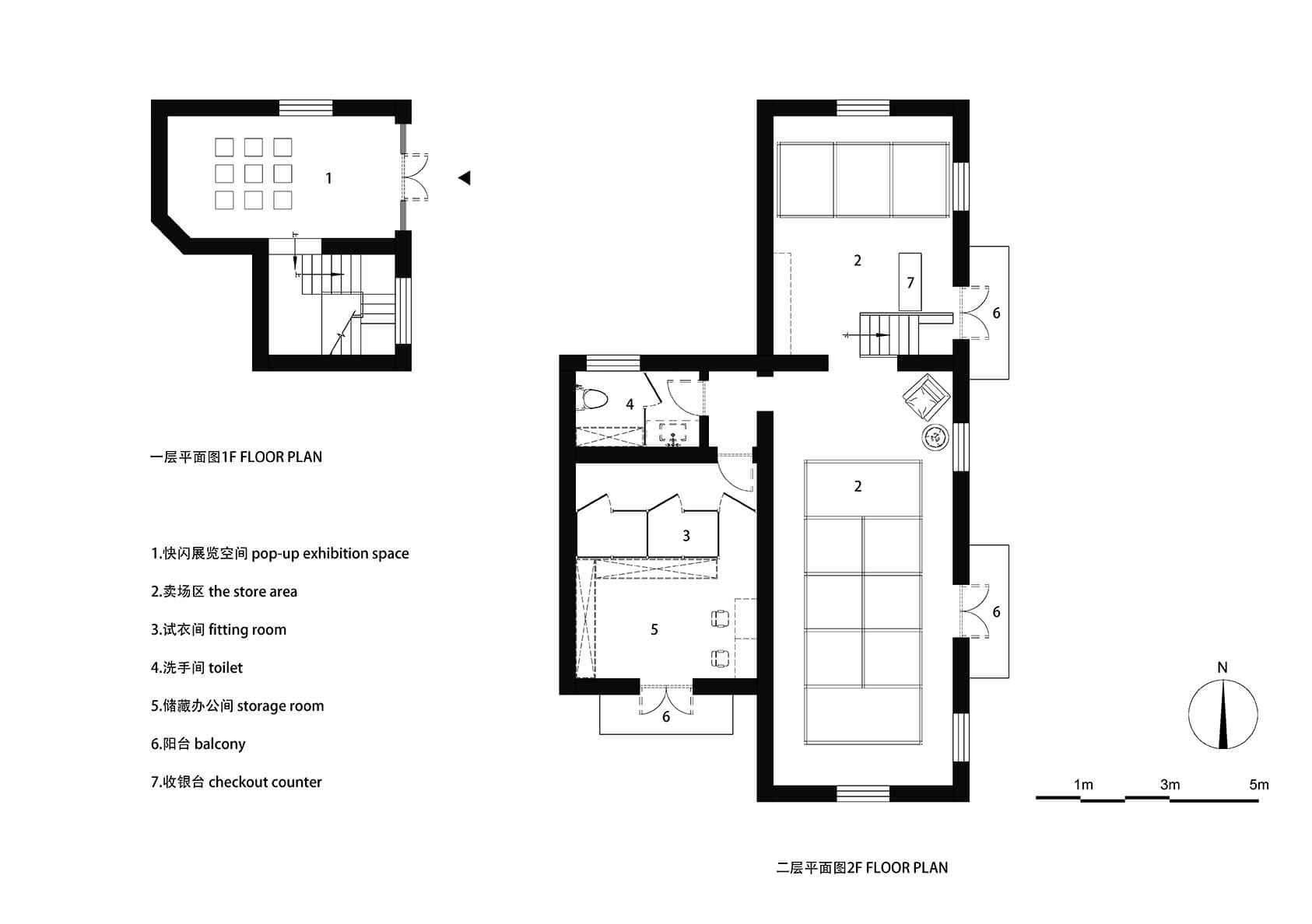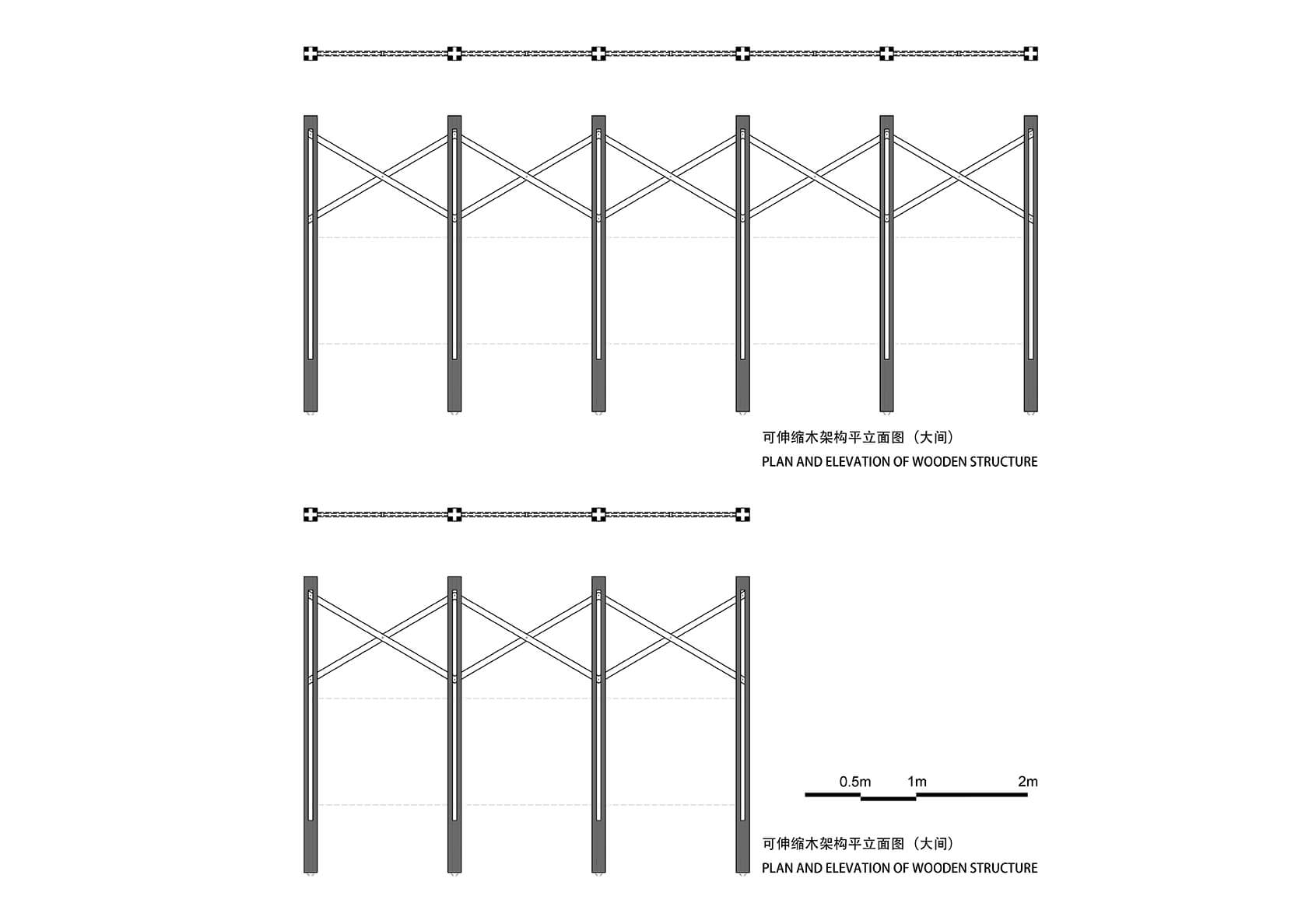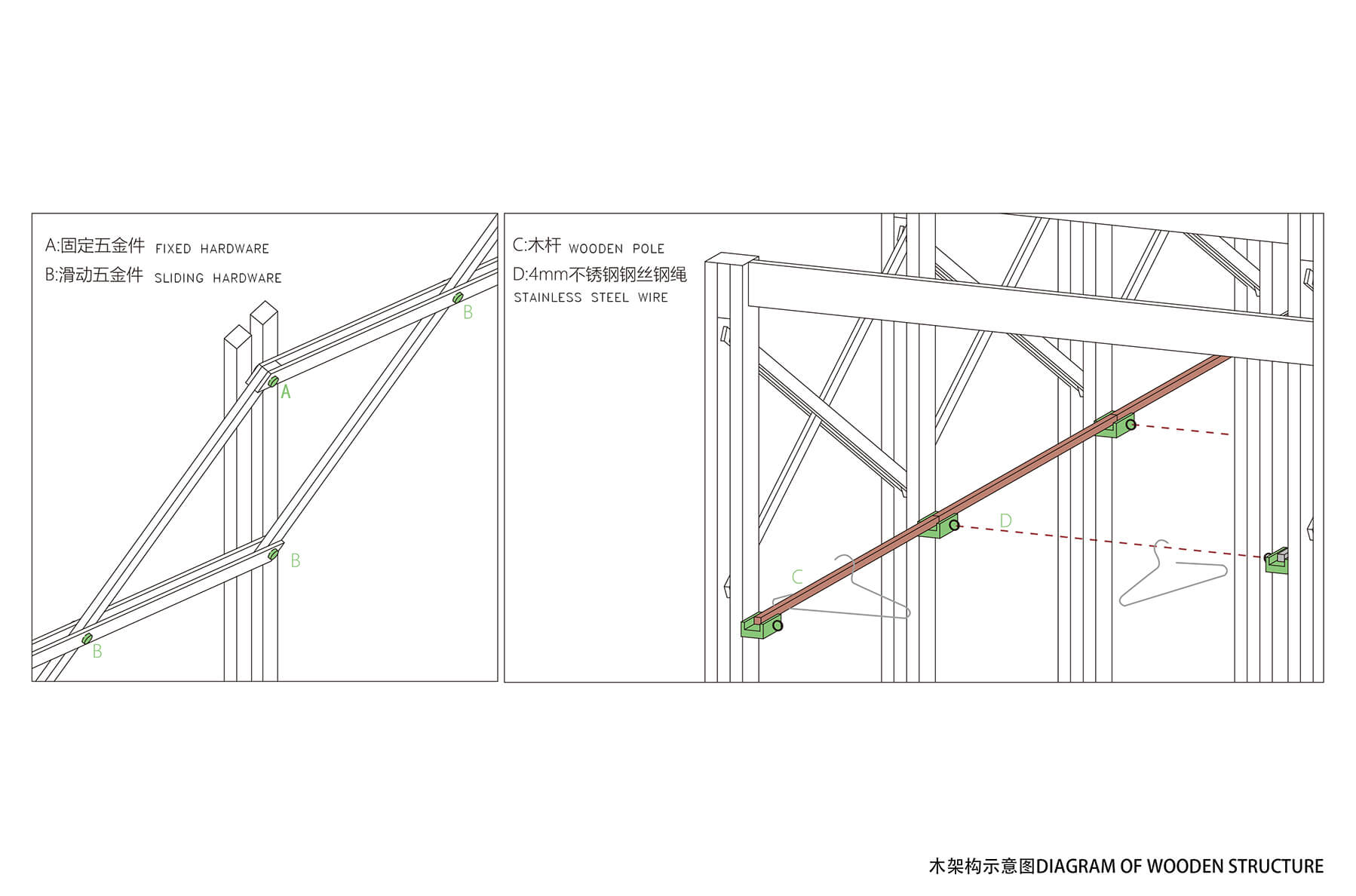


Email:info@rengarch.com

沿街渐变,Q – factor买手店, 上海
Gradient along the street, Q-factor store, Shanghai
建筑师:章礽然,施新桐
设计:礽建筑
网站:www.rengarch.com
邮箱:office@rengarch.com
项目完成年份:2022.3
建筑面积:130㎡
项目地址:上海市静安区襄阳北路34弄1号
设计团队:章礽然,施新桐,朱克
委托方:Q factor
施工方:上海远屋家居装饰有限公司,江苏富陶科陶瓷有限公司,上海居艺建筑装饰工程有限公司
摄影师:刘俊男
Q - factor买手店位于上海市静安区襄阳北路34弄1号,项目沿街立面属于一幢砖红色历史保护建筑的一部分。
The Q-factor store is located at No. 1, Lane 34, Xiangyang North Road, Jing'an District, Shanghai. The facade of the project along the street is part of a historically protected red-brick building.
基于历史保护建筑的原因,在思考项目立面以及室内规划的时候就显得比较“小心”。更多的要去思考两个问题:1.面对历史保护建筑原有立面的态度以及当下店铺立面的更新;2.二层室内的墙面地面以及门窗不能改动的前提条件下还能做出一个有趣的空间。想通这些问题,设计工作才开始。
In consideration to protect this historic building, we were cautious when thinking about the facade and the interior planning of the project. There are a few considerations to think about. First, the architect’s goal is to protect the historic building while providing design updates to the current store facade. Second, to provide an interesting space with the limitation that the walls, floors, doors and windows on the second floor cannot be altered.
街道“渐变”
上海里弄住宅沿街立面往往有着特有的表现形式以及窗墙比例,伴随着底商形成,项目所在原店铺呈现出单一程式化的大面积开口,不同程度消解了上海街道特有的氛围连续性。
Street "gradient"
The street facade of Shanghai Lilong residential buildings often has a unique form of expression and distinctive proportion of windows and walls. As time goes by, the bottom floor of the street gradually turned into commerce stores. The previous store used a large-area glass opening which reduced the unique atmosphere of Shanghai streets.
延续和更新是初衷,我们对街道开始“缝补”,设计通过“像素化渐变”的设计概念,新增砖片表皮与原始建筑街道再度融合。店铺所在位置作为建筑与北边弄堂入口的中间衔接,逐步融合与过渡。
We intend to continue and update the current design with the concept of "pixel gradient”, where new brick is re-integrated with the street itself. The location of the shop serves as the middle connection between the building and the entrance of the north alley, with gradual changes from the left to the right.
设计采用宽380mm高150mm厚度28mm的砖片进行外墙的更新。考虑到对于原有街区墙体的保护,整体结构采用索结构,通过索来进行砖片的立面固定,这样与原有墙面脱开而不去损坏。视觉上,新增红砖片延续原有红墙,下方的灰砖片与原建筑灰色墙裙保持连续顺延。
We updated the outer wall with bricks, each with a width of 380mm, a height of 150mm, and a thickness of 28mm. We considered how we can protect the original block wall, and decided to use a cable structure to provide reinforcement. We also fixed the facade of bricks to cables so that it is separated from the block wall to prevent any damage. Visually, the newly added red bricks along with the grey bricks provide a continuation of the original red wall and the grey dado.
可变化单元组合
一层作为买手店面对街道的快闪展览空间,整体面积30平米。面对这样一个临街小空间,有两个问题:一是要给未来未知的快闪活动留足可使用的面积;二是当没有展览的时候空间也不能空,不能“尴尬”。
Adaptable design
The first floor is used as a pop-up exhibition space for the store facing the street, with an overall area of 30 square meters. Faced with such limitation in space, there are two questions: one is to reserve enough space for future pop-up events; the other is that the space cannot look empty when there is no exhibition.
我们设计了9个蜂窝纸板小单元。其中,9个300mm*300mm*50mm的蜂窝纸板上下黏合形成一个单元。小单元就跟“积木”一样,可上下左右组合成为不同形式以适应展览主题所需的变化,当空间空置的时候也可以形成矩阵填满成为一个个展台。
We designed nine small honeycomb cardboard units, of which nine honeycomb cardboards of 300mm*300mm*50mm are glued up and down to form a unit. Just like "building blocks", small units can be combined up, down, left and right into different forms to adapt to the changes required by the exhibition theme. When the space is vacant, it can also form a matrix to fill the space and become a display stand.
可伸缩木构架
二层整体面积近100平米,功能分别为卖场区、试衣间、洗手间以及储藏间。通过楼梯由一层上入二层。卖场空间除了商品展卖同时也需满足多种场景应用的可变性。基于不改变原始墙顶地及门窗的前提下,如此便得出一个需要满足陈列功能,空间可变性,自成体系的装置模型。
Retractable wooden structure
The overall area of the second floor is close to 100 square meters, accessible via a stair, it is designed to include the store area, fitting room, toilet and storage room. In addition to product exhibition and sales requirements, the store space also needs to adapt to various scenarios. Due to the limitation of not being able to alter the original wall, ceiling, floor, doors and windows, we designed a retractable wooden structure to meet the display function and space variability requirements.
我们生成了两组折叠推拉木构架装置,其中大空间中装置柱间面宽2.5m,共六榀,小空间中装置柱间面宽1.8m,共四榀。其中每单元折叠伸缩最大跨度为1.2m。可收缩可移动的装置性设计提供了在空间使用与非使用时展开和收缩。通过可拆卸的木杆以及拉索做为柱子之间的连接并承担挂通的功能。基于不同场景,可变化木杆及拉索的组合方式,演变出多样的空间拓扑。
We designed two sets of foldable sliding wooden unit to encompass the larger and smaller space on the second floor respectively. In the larger space, the width between the columns of the wooden unit is 2.5m, with a total of six pillars. In the smaller space, the width between the columns is 1.8m, with a total of four pillars. Each unit has a maximum span of 1.2m and it can be expanded or retracted depending on the need. We also used removable wooden poles and cables to connect the columns, which can also function as a hanger. This modular design offers flexibility, and depending on the needs, the combination of wooden poles and cables can be changed to provide a diverse range of spatial topology.
设计中选用白蜡木的原因有两点:一是考虑到木材本身所传递出的材料温度;二是我们希望材料未来能可持续的再利用。
There are two reasons for choosing the ash wood in the design: one is to provide a warm and intimate feeling; the other is that we hope that the material can be reused sustainably in the future.
另外的设计考虑
一层展示空间中,因原屋顶的高差,我们通过曲线屋顶进行过渡,增加空间延续性。
进入一层至二层楼梯空间,面临高差导致的入口狭窄问题,我们抬高地面填充了一步楼梯高差,尽可能争取门口空间净宽。
空间中,蜂窝纸板作为材料制作的体块成为了展台、茶水台和收银台。较于建筑材料,蜂窝纸整体较轻,益于组合变化。
Additional design considerations
In the pop-up space on the first floor, due to the height difference of the original roof, we made a transition through the curved roof to provide continuity of the space.
When entering the staircase space from the first floor to the second floor, we faced the problem of a narrow entrance caused by the height difference, as a solution, we raised the ground to fill the height difference of one stair step, and increase the width of the entrance space as much as possible.
In the space, the blocks made of honeycomb cardboard become the exhibition stand, tea table and checkout counter. Compared with building materials, honeycomb cardboard is lighter, which is beneficial to combination changes.
